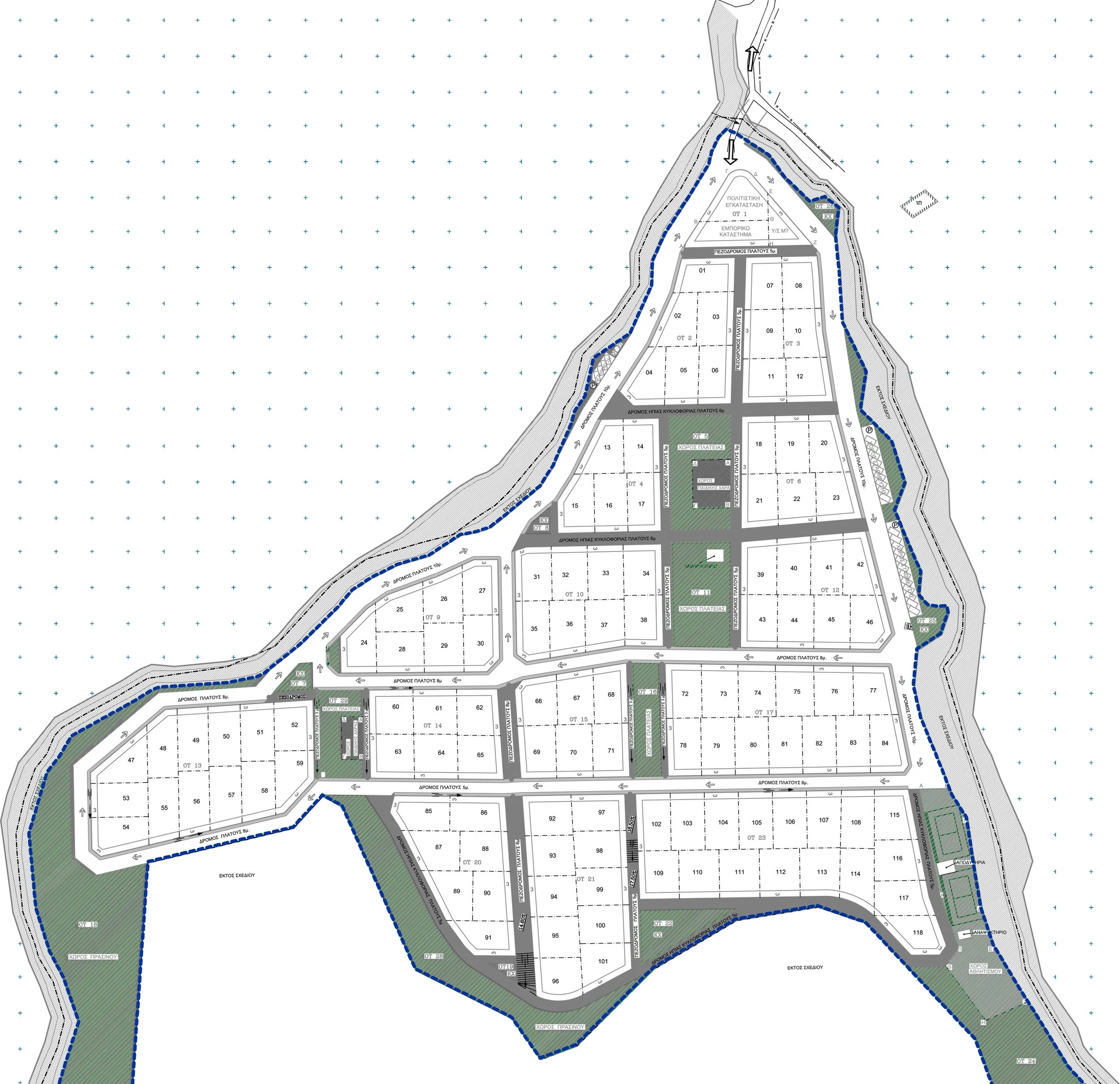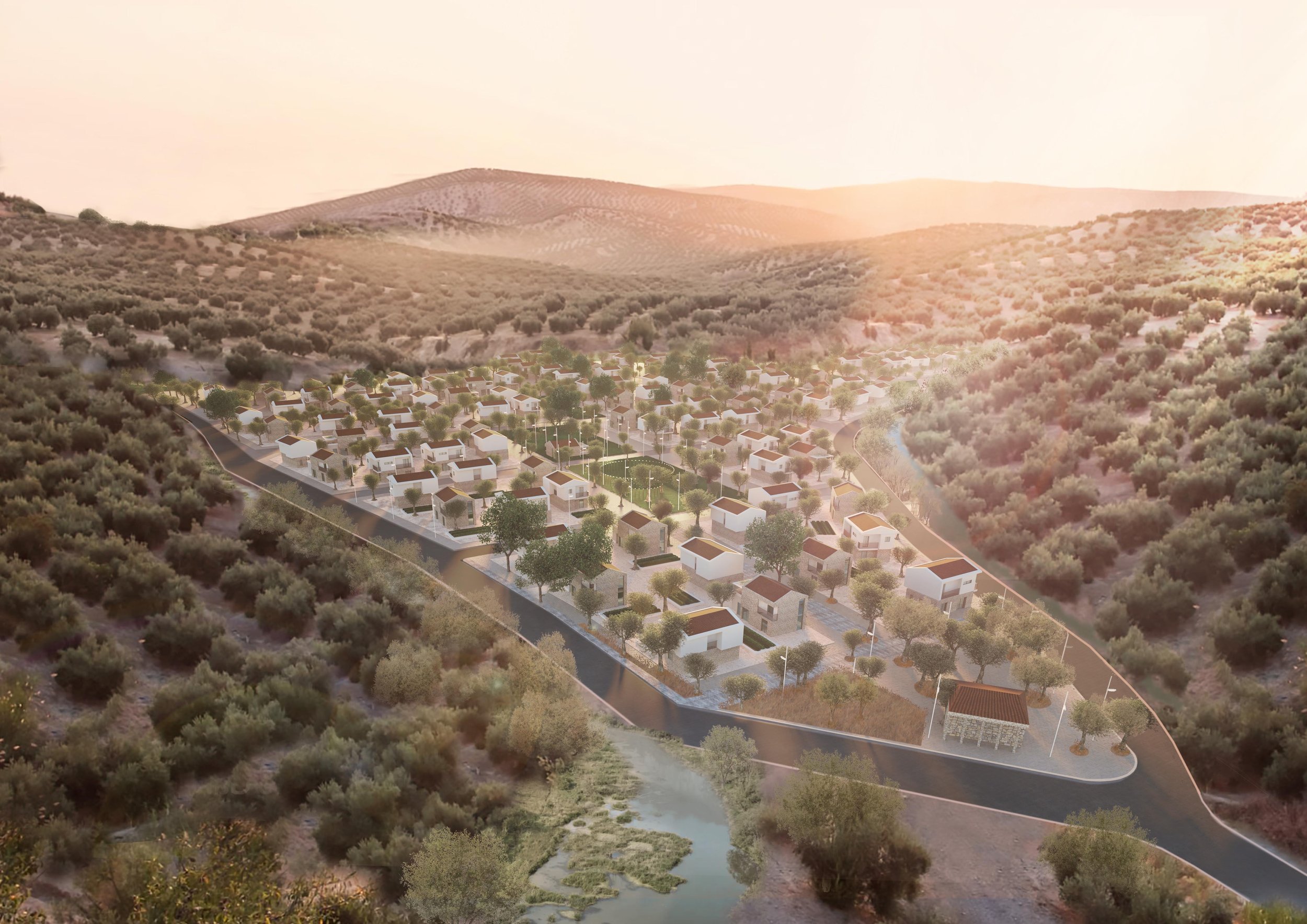The proposal is developed for an area of approximately 100 hectares, located in the outskirts of Amaliapolis, in the Municipality of Almyros. The project is phased in stages starting with the first urban planning stage which includes the subdivision of the area into building plots and public spaces, along with greenery and communal infrastructure.
An environmental friendly development strategy is proposed, both in terms of infrastructure (water, sewage, stormwater management) and the landscape design along with the overall architectural approach for the buildings.
The form of the settlement is based on a ring-road that organises the whole village. Access to private plots is primarily achieved through secondary roads and low-traffic streets. Centrally located within the site, three interconnected squares are planned. Across the entire area, cultural and commercial uses, as well as sports facilities, are also included. It is noteworthy that the squares, together with the adjacent pedestrian paths, form an extensive network of public spaces that encourage pedestrian and bicycle movement within the settlement.
Finally, according to urban planning standards, "densities lower than 100 people/ha are typically selected for areas of mild residential development and vacation housing." Therefore, a density of 42 people/ha is designated for the area.
‘We need to view the fragility of the planet and its resources as an opportunity for speculative design innovations rather than as a form of technical legitimation for promoting conventional solutions. By extension, the problems confronting our cities and regions would then become opportunities to define a new approach.’
Mohsen Mostafavi, Ecological Urbanism, Harvard University, Lars Muller Publishers
Client
Private
Year
2014
Project Team
Planning: N.Grozopoulos, V.Vassou, L.Kantaris, M.Lionis, G.Neveskalos, K.Lioni, M.Grozopoulou, M.Voreakou, P.Triantafillopoulou
Urban Design: D.Grozopoulos, E.Kasimati, M.Oikonomopoulou, M.Voreakou




