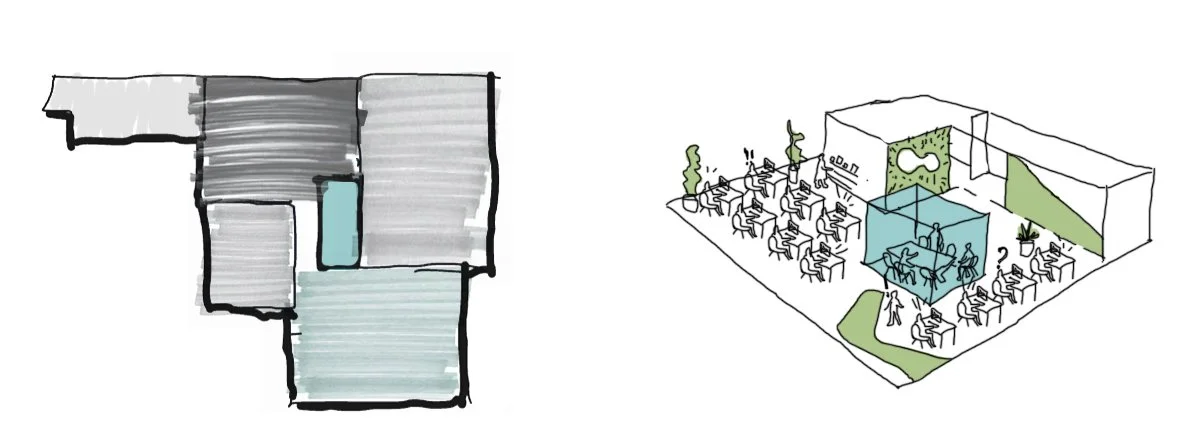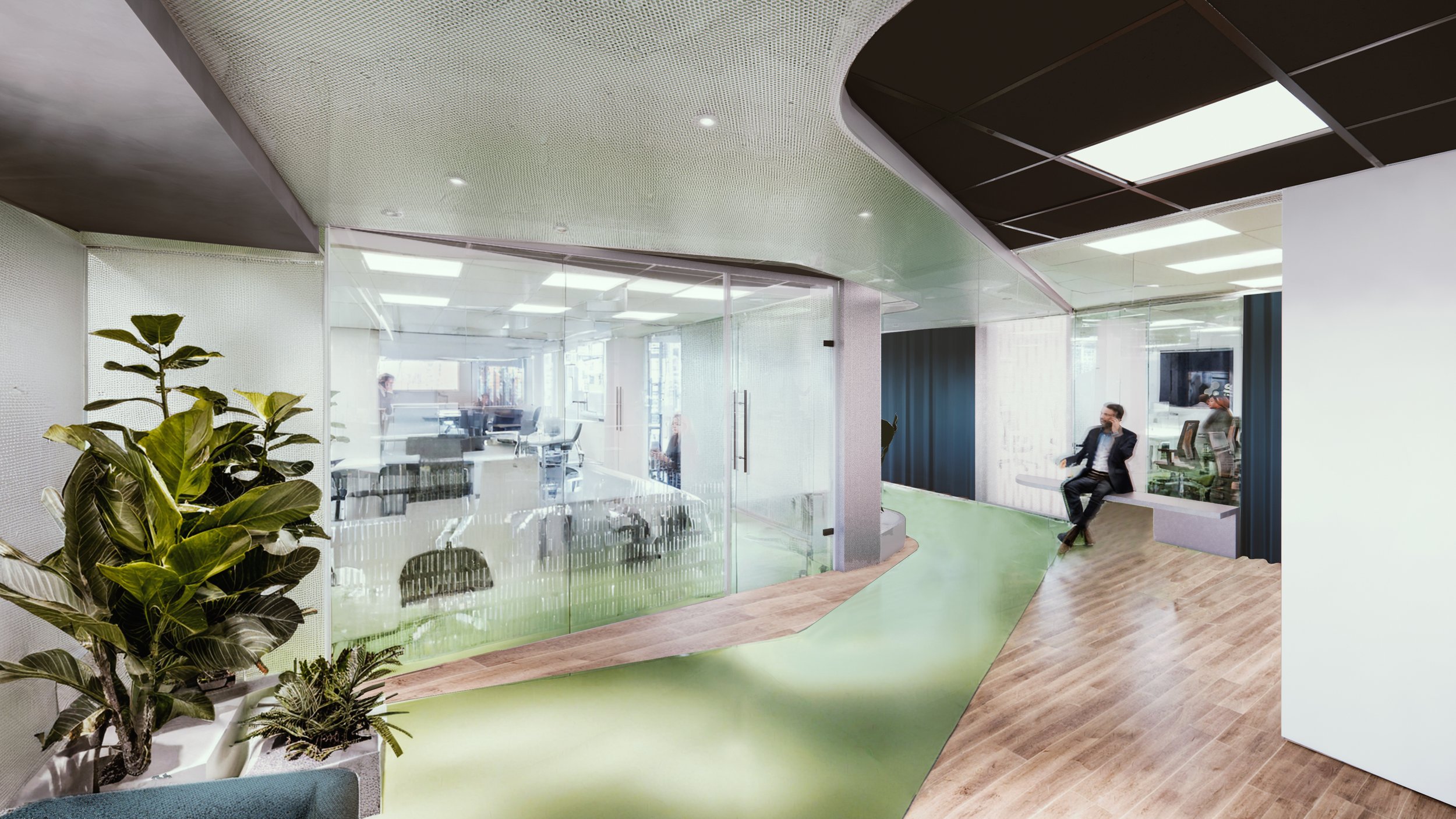The brief was asking for a contemporary, open-plan office space which at the same time had to follow specific standards and restrictions due to the specific program and use.
Strategically placed architectural objects define the overall layout of the space and determine its functions, providing clarity and facilitating flow throughout the office.
While the open plan design promotes collaboration and communication, the architectural objects create zones of privacy and specialized functions while weaving a cohesive architectural language throughout the space. The workspace is equipped with ergonomic and functional furniture that prioritizes the well-being and productivity of employees. The combination of warm and subtly textured finishes with neutral palettes harmonizes with the industrial materials used in most of the space, creating a welcoming and comfortable atmosphere. The executive areas, on the other hand, adopt darker tones and hard surfaces, complemented by wood and leather details, exuding a sense of refined and modern elegance. The furniture throughout the office supports flexibility and adaptability, ensuring that the space can evolve with the needs of the organization. This approach aligns with the general design principles and the creation of an innovative, human-centered work environment.
(Text by Polytrope)
Client
SPC
Year
2025 (Under Construction)
Project Team
Lead Architect: Polytrope
D.Grozopoulos
Construction: Nikos Vasilakakis
Photography
-





