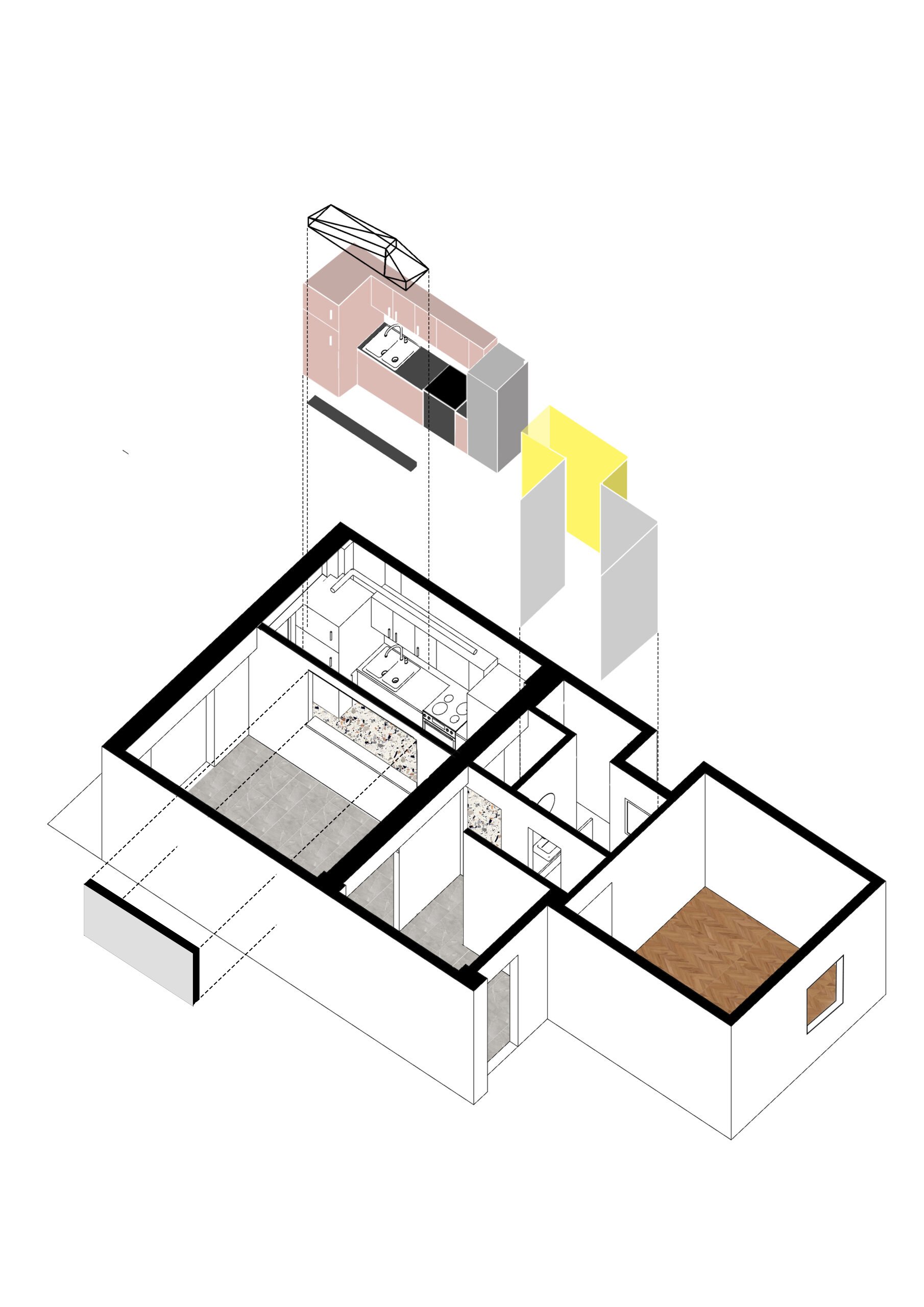The redesign of the apartment followed a ‘design-to-budget’ approach, aiming to preserve as many existing structural elements and flooring materials as possible, since they were in good condition. Thus, the wooden floor in the bedroom, the marble tiles, and the mosaic flooring in the living room and kitchen were retained, as were most of the walls. An exception was made for the wall between the living room and the kitchen, where an opening was created to unify the two spaces. For the new kitchen cabinets, pink-beige tones were chosen, complementing the mosaic flooring and wall colors. Finally, for the redesign of the bathroom, tiles in grey and vibrant yellow tone were selected, accented with black and stainless-steel details. A distinctive feature of the project is the custom-made kitchen light fixture, which stands out in the space like a geometric abstract sculpture.
Client
Private
Year
2021 (Completed)
Project Team
D.Grozopoulos, M.Oikonomopoulou
Construction: D.Grozopoulos
Photography
E.Kasimati






